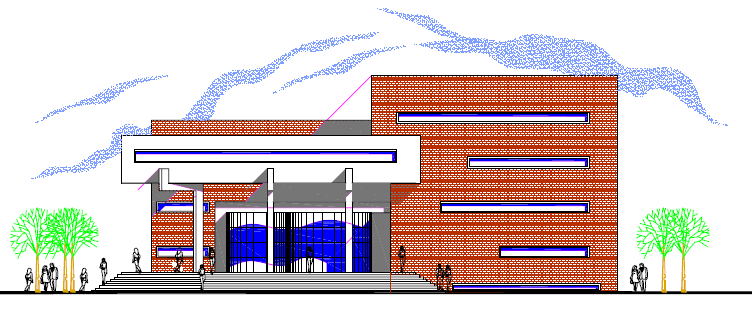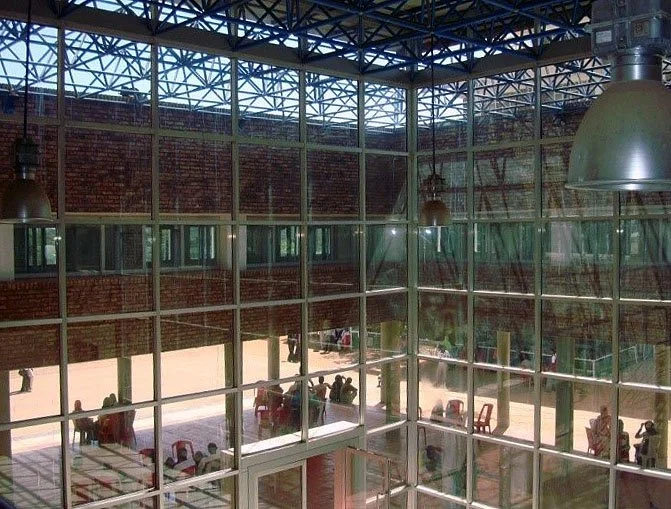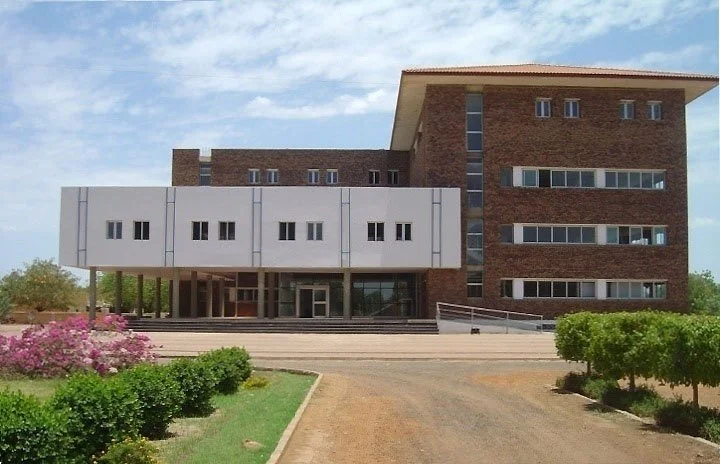Wad Medani Al-Ahlia College Library
Wad Medani, Sudan Completed 2006
In 2002 the Hayder A. Ali architects was invited to participate in a shortlisted competition for the design of a Central Library for the newly established Al-Ahliya University in Sudan’s second largest city, Medani in Jezira state. The library was to be a central feature of the new university campus and the university board was in search of a modern, attractive and successful design. Hayder A. Ali architects was tasked with housing reading halls, book stalls and archives. However, the inclusion of three seminar rooms and a conference hall to seat 300 attendees presented a new challenge.
Applying simple aesthetics and cleverly manipulating geometric shapes and proportions, Hayder A. Ali architects designed interlocking buildings which created an exciting and successful composition. A cube-like building was designed to hover over the entrance and create a welcoming environment. It was then attached to the main building that housed the reading halls with the basement used to house the archives, printing press, book binding workshop and art room. A mezzanine floor was included later on in the design to provide for new requirements such as management and post-doctorate offices.




